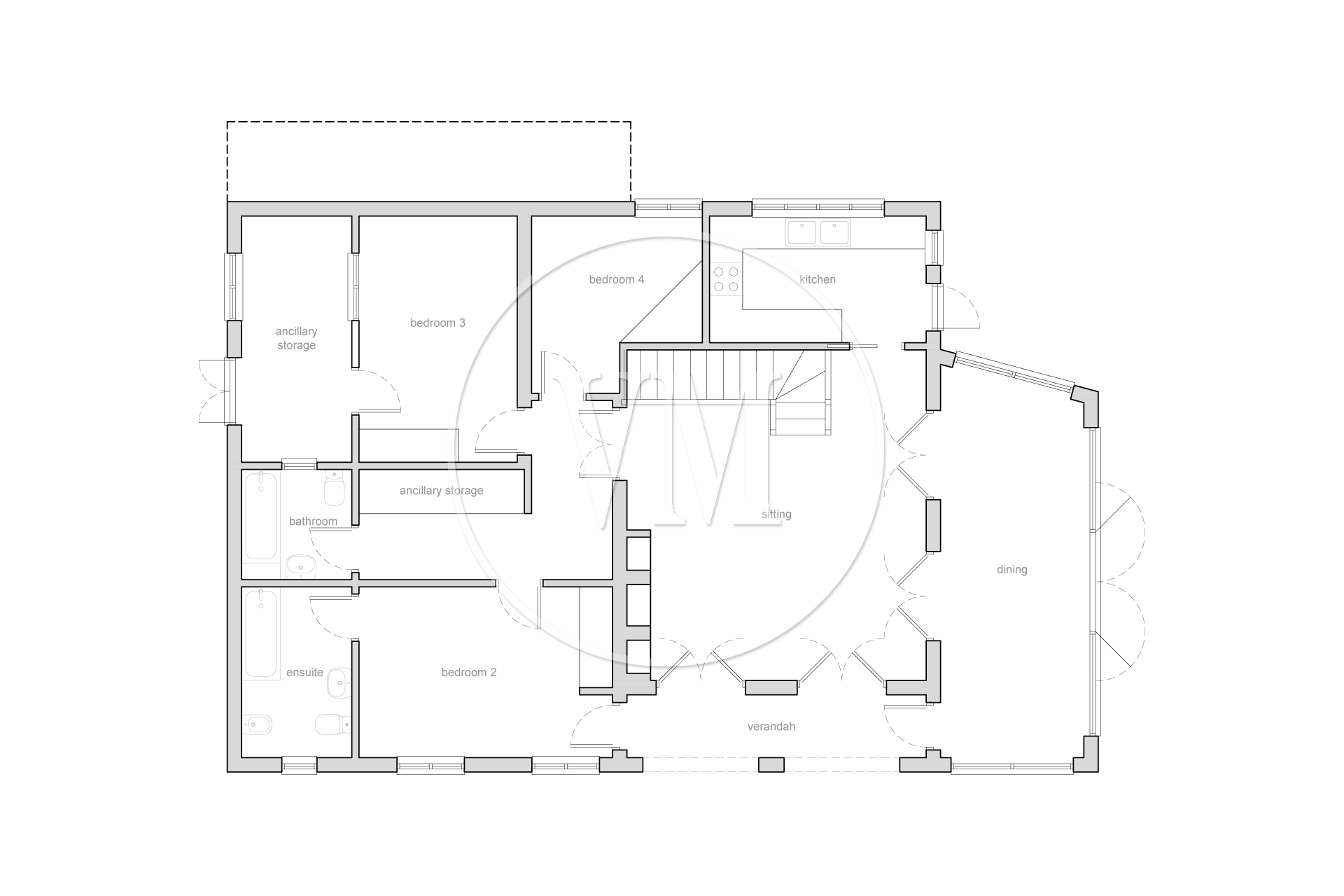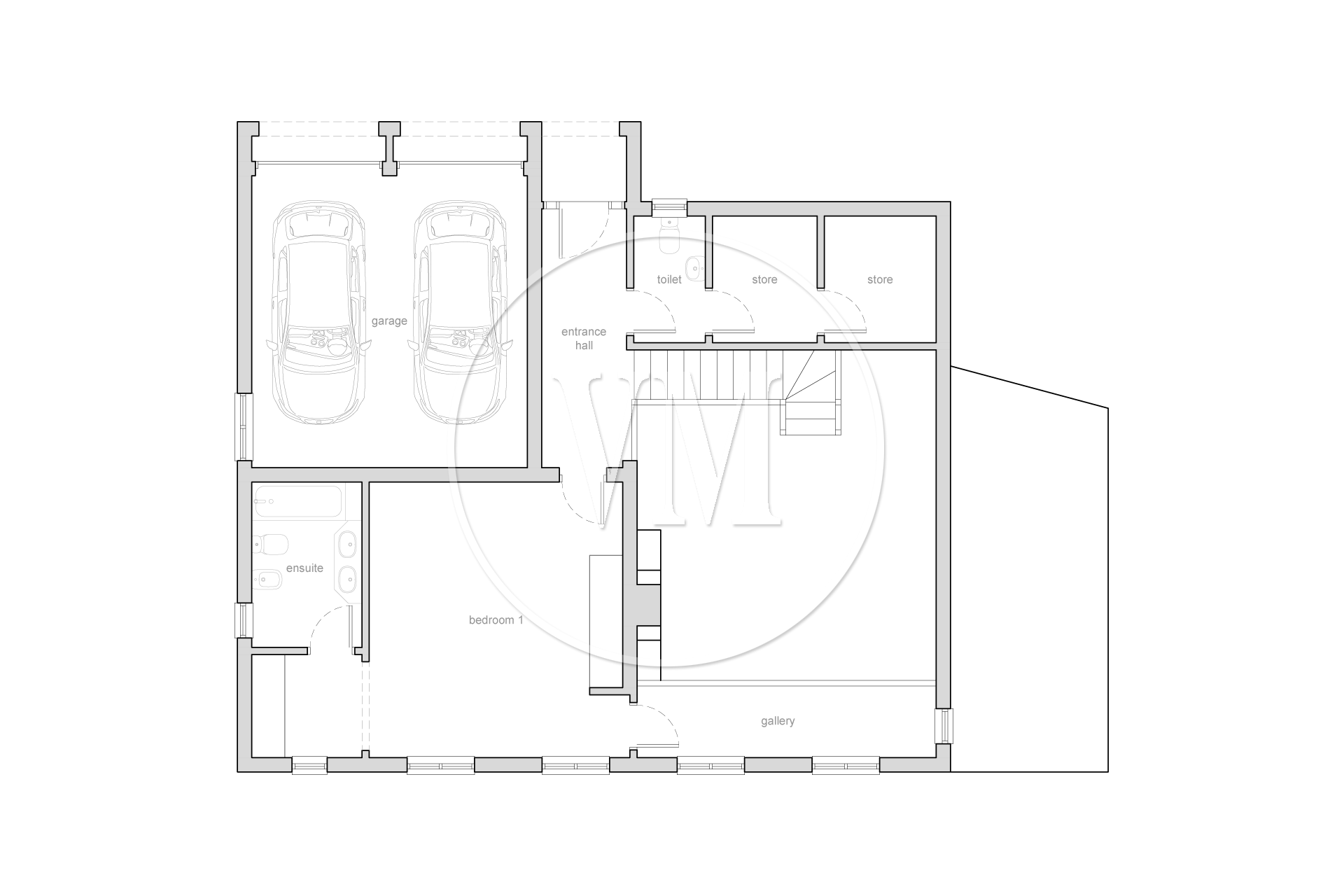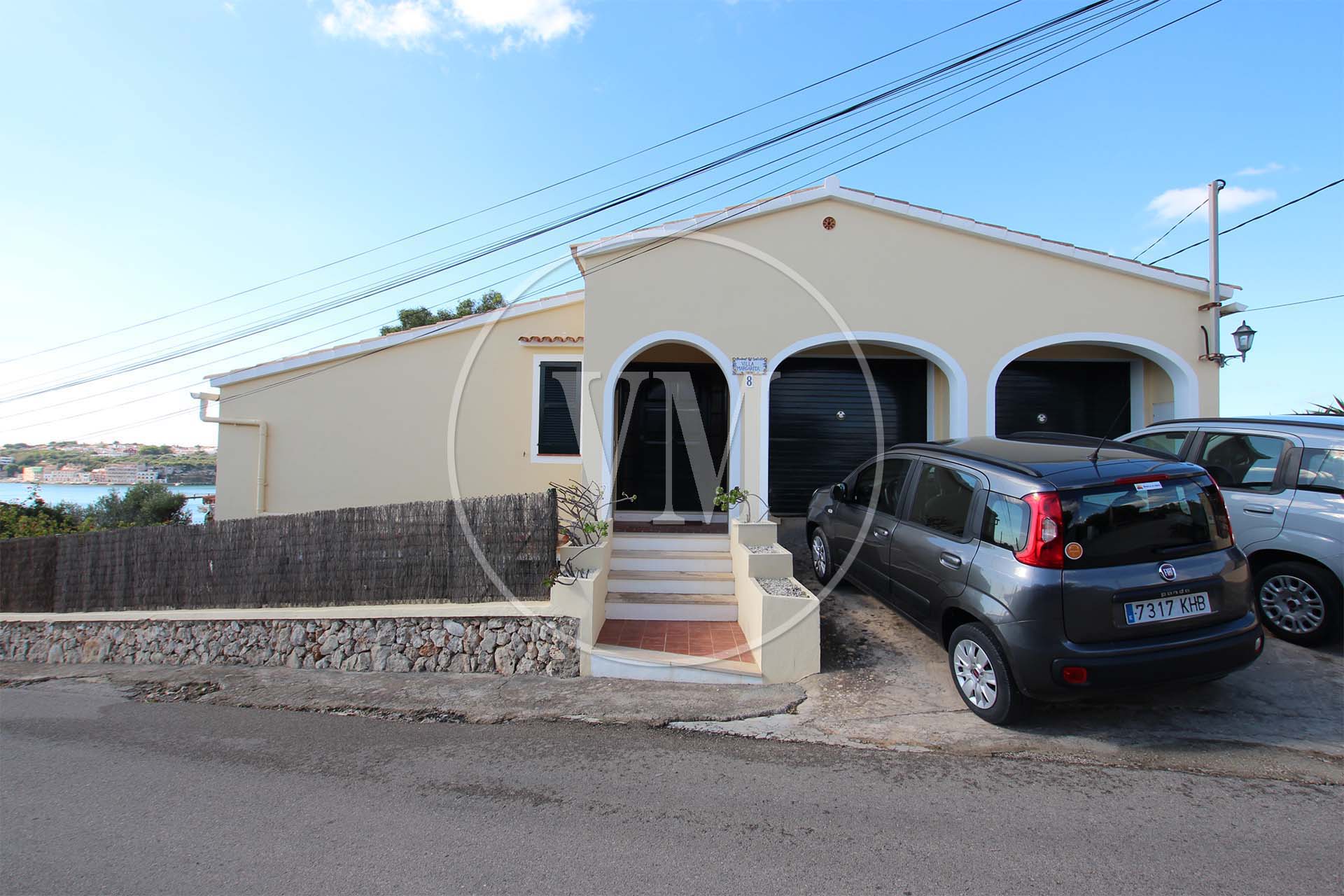Villa Mahon Floor Plans

Owned by the same family since the early 1980’s, this rare find has been a much-loved family villa for several generations. The property was rebuilt in 1986 and now includes 4 double bedrooms, numerous sun terraces, direct access to Mahon harbour and waterside jetty, spacious double height living area, multiple side access gates, double garage, off-road parking, ample internal storage space; on a total plot of 441m2.

